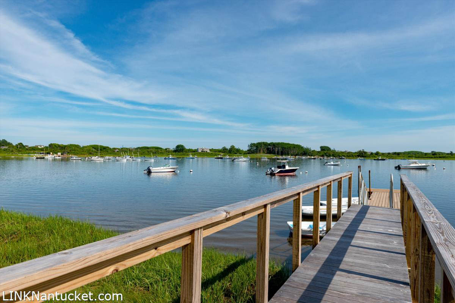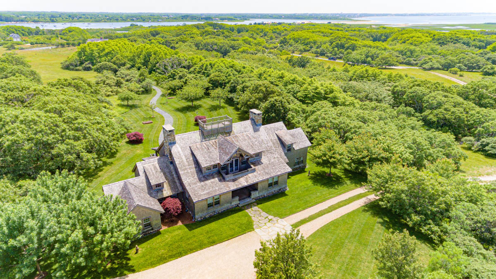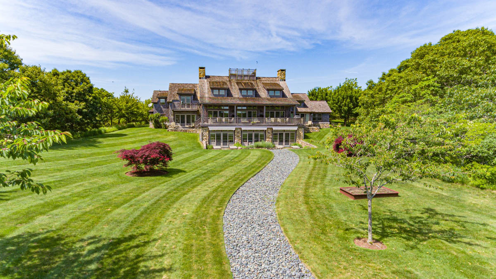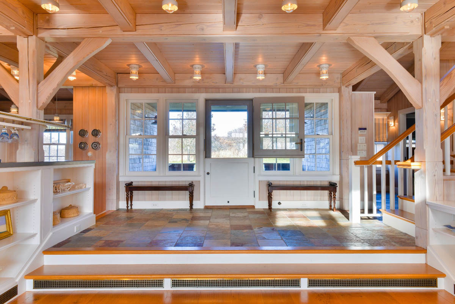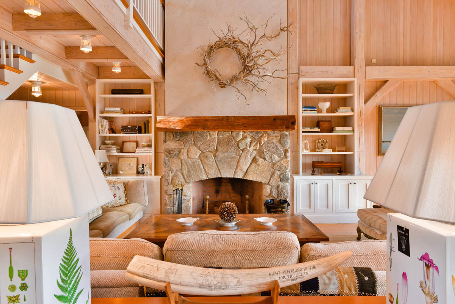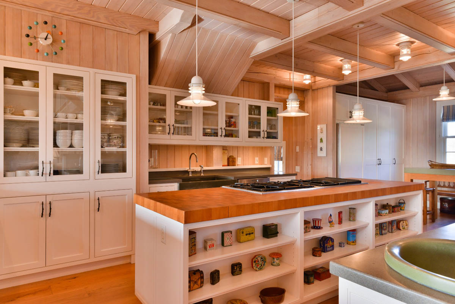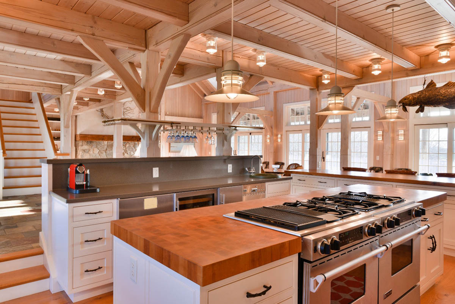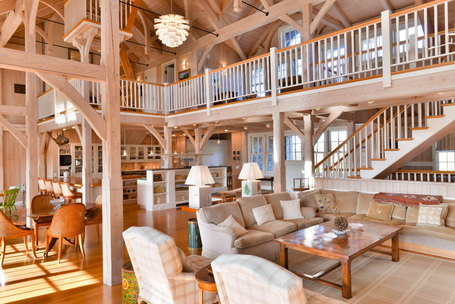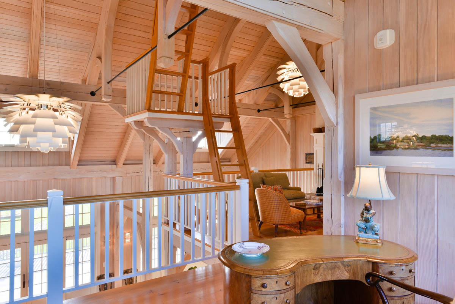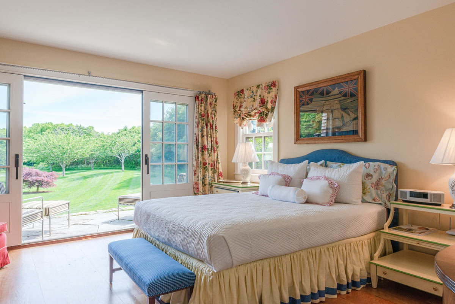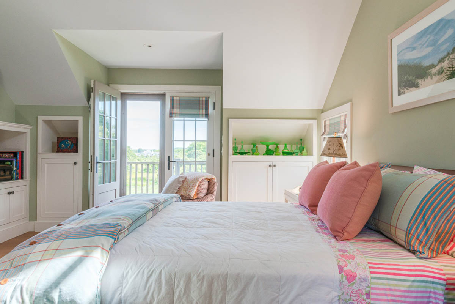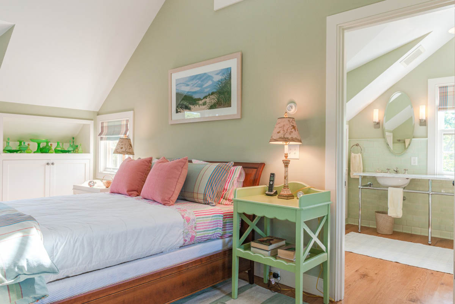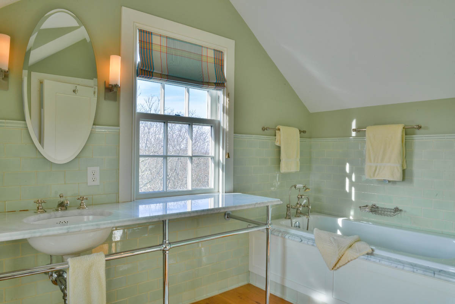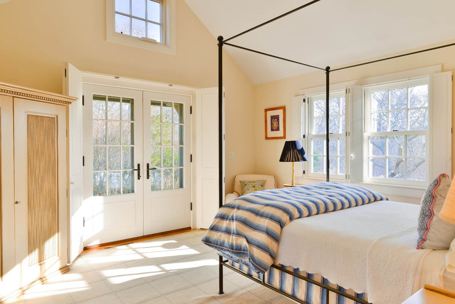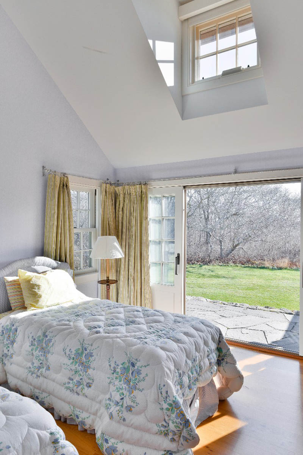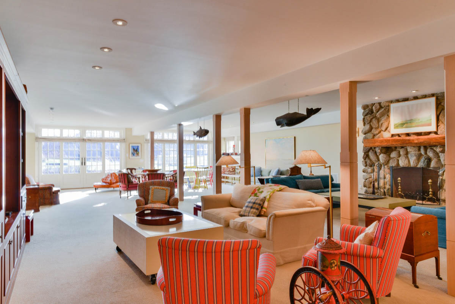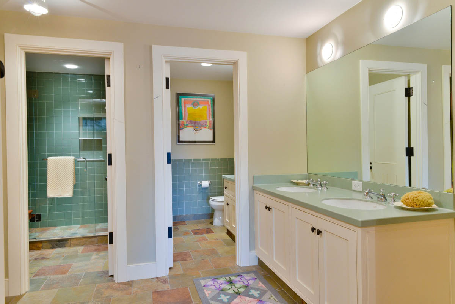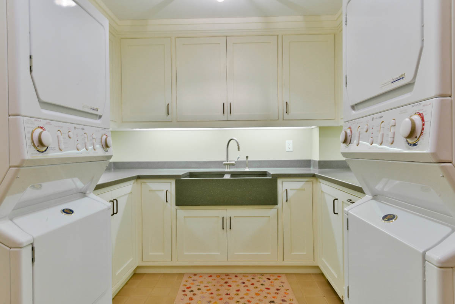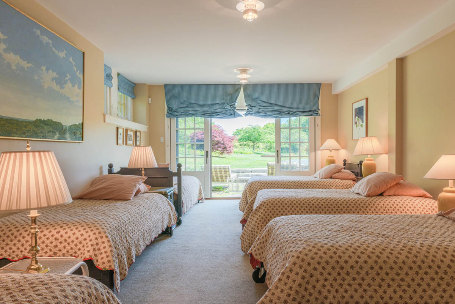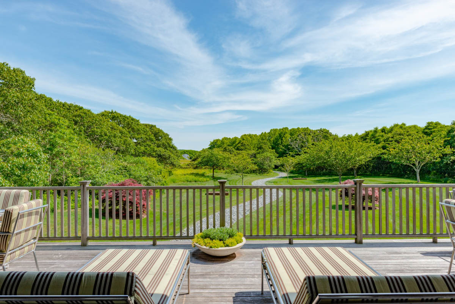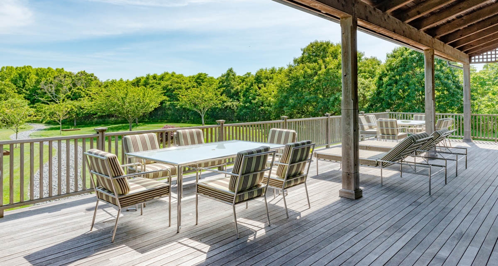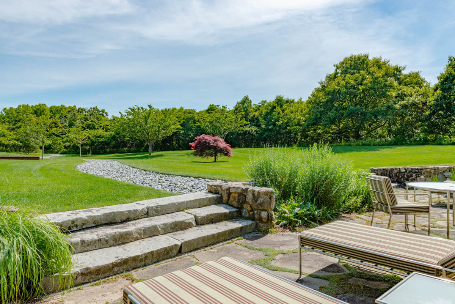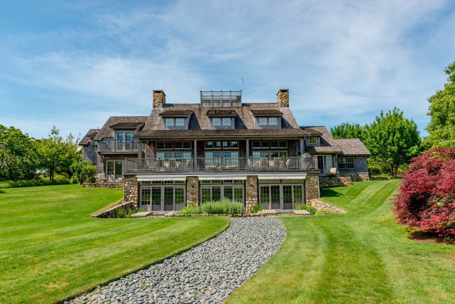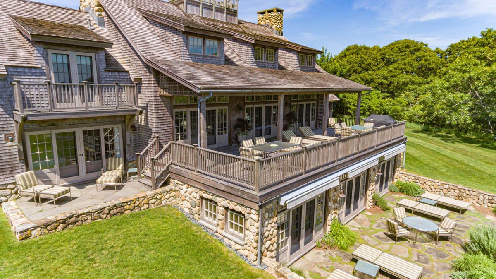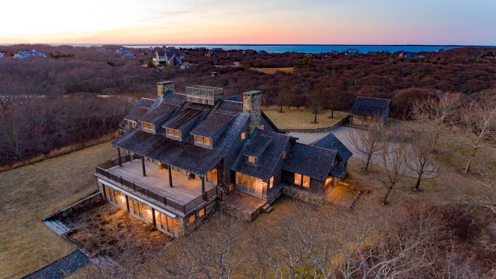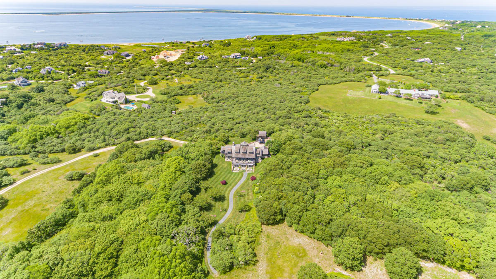19 Medouie Creek Road
Property ID: 3594 Address: 19 Medouie Creek Road
Location: Polpis
Description
Incredible and unique opportunity for your dream Nantucket home WITH a DOCK and coveted Polpis harborfront access! Situated in the Medouie Creek enclave of beautifully constructed homes on over-sized parcels of land with shared harbor access and dock rights, this 6000 sf+ Shingle-style Timber Frame custom home, designed by renowned architecture firm Beyer Blinder Belle and masterfully crafted with meticulous attention to every detail by Woodmeister Master Builders in 2002-2003, features incredible, dramatic interior and exterior living spaces with a wonderful use of stone and wood throughout. With over 5 acres of gorgeous grounds and elegantly poised upon the highest elevation in the neighborhood (30') , this magical and most private setting is the ultimate retreat to create your memories of a lifetime. Three floors of generous living with cozy private areas and several fabulous open spaces including the most spectacular porch overlooking the lush lawn combine to make this an ideal gathering spot for extended family, friends, and entertaining. Serene second floor harbor views and breathtaking, panoramic water views from the widow's walk. . First Floor- A welcoming foyer with slate floor opens to a magnificent great room with dramatic soaring ceilings, fieldstone fireplace, and a wide living area with multiple seating and dining areas which open onto a stunning porch (electronic awnings) overlooking the lawn. A beautiful gourmet kitchen, integrated with the open floor plan, features custom cabinetry, Corian and butcher block counter tops, professional grade appliances, and a large breakfast bar perfect for family time. On either side of the main great room/kitchen are two bedroom wings: one with a two bedroom family suite with full bath and fireplace, and the other with two bedrooms, both with ensuite baths. A unique feature is private access to outdoor patios as well as the main porch, perfect for those long summer evenings with family and friends. Second floor- Exquisitely designed and crafted staircase to second floor balcony including two cozy sitting areas; one with a fireplace and full bath, the other with an outdoor balcony with harbor views. Step down to a private master suite with cathedral ceilings, fireplace, outdoor balcony, large walk-in closet and beautiful tiled bath with marble sink, tub and tiled shower. Third Floor- From the 2nd floor balcony area, a custom ship's ladder leads to the roof walk with spectacular panoramic views of the harbor, Nantucket Sound, and pastoral views of the island. Basement- Open stair from main floor leads to an enormous finished "walk-out" lower level Family Room (1300 sf) with 8 ft ceilings, two 4-panel sliding French doors to lovely outdoor patio (*see Photos for future POOL design by Jesse Dutra Waterscapes). Field stone fireplace, entertainment center, multiple seating areas, and wet bar/breakfast bar including mini-Subzero fridge and Miele dishwasher. Large bedroom suite with 4-panel sliding "French" doors to patio and yard, spacious full bath/dressing area with extensive built-ins, separate tiled over-sized shower and water closet. Laundry/linen room with 2 full stackable W/D units, farmer's sink with stone counters, and custom cabinetry.
Calendar
Available
Unavailable
Check-In
Check-Out
| June 2025 | ||||||
|---|---|---|---|---|---|---|
| Sun | Mon | Tue | Wed | Thu | Fri | Sat |
| 01 | 02 | 03 | 04 | 05 | 06 | 07 |
| 08 | 09 | 10 | 11 | 12 | 13 | 14 |
| 15 | 16 | 17 | 18 | 19 | 20 | 21 |
| 22 | 23 | 24 | 25 | 26 | 27 | 28 |
| 29 | 30 | |||||
| July 2025 | ||||||
|---|---|---|---|---|---|---|
| Sun | Mon | Tue | Wed | Thu | Fri | Sat |
| 01 | 02 | 03 | 04 | 05 | ||
| 06 | 07 | 08 | 09 | 10 | 11 | 12 |
| 13 | 14 | 15 | 16 | 17 | 18 | 19 |
| 20 | 21 | 22 | 23 | 24 | 25 | 26 |
| 27 | 28 | 29 | 30 | 31 | ||
| August 2025 | ||||||
|---|---|---|---|---|---|---|
| Sun | Mon | Tue | Wed | Thu | Fri | Sat |
| 01 | 02 | |||||
| 03 | 04 | 05 | 06 | 07 | 08 | 09 |
| 10 | 11 | 12 | 13 | 14 | 15 | 16 |
| 17 | 18 | 19 | 20 | 21 | 22 | 23 |
| 24 | 25 | 26 | 27 | 28 | 29 | 30 |
| 31 | ||||||
| September 2025 | ||||||
|---|---|---|---|---|---|---|
| Sun | Mon | Tue | Wed | Thu | Fri | Sat |
| 01 | 02 | 03 | 04 | 05 | 06 | |
| 07 | 08 | 09 | 10 | 11 | 12 | 13 |
| 14 | 15 | 16 | 17 | 18 | 19 | 20 |
| 21 | 22 | 23 | 24 | 25 | 26 | 27 |
| 28 | 29 | 30 | ||||
| October 2025 | ||||||
|---|---|---|---|---|---|---|
| Sun | Mon | Tue | Wed | Thu | Fri | Sat |
| 01 | 02 | 03 | 04 | |||
| 05 | 06 | 07 | 08 | 09 | 10 | 11 |
| 12 | 13 | 14 | 15 | 16 | 17 | 18 |
| 19 | 20 | 21 | 22 | 23 | 24 | 25 |
| 26 | 27 | 28 | 29 | 30 | 31 | |
| November 2025 | ||||||
|---|---|---|---|---|---|---|
| Sun | Mon | Tue | Wed | Thu | Fri | Sat |
| 01 | ||||||
| 02 | 03 | 04 | 05 | 06 | 07 | 08 |
| 09 | 10 | 11 | 12 | 13 | 14 | 15 |
| 16 | 17 | 18 | 19 | 20 | 21 | 22 |
| 23 | 24 | 25 | 26 | 27 | 28 | 29 |
| 30 | ||||||
| December 2025 | ||||||
|---|---|---|---|---|---|---|
| Sun | Mon | Tue | Wed | Thu | Fri | Sat |
| 01 | 02 | 03 | 04 | 05 | 06 | |
| 07 | 08 | 09 | 10 | 11 | 12 | 13 |
| 14 | 15 | 16 | 17 | 18 | 19 | 20 |
| 21 | 22 | 23 | 24 | 25 | 26 | 27 |
| 28 | 29 | 30 | 31 | |||
| January 2026 | ||||||
|---|---|---|---|---|---|---|
| Sun | Mon | Tue | Wed | Thu | Fri | Sat |
| 01 | 02 | 03 | ||||
| 04 | 05 | 06 | 07 | 08 | 09 | 10 |
| 11 | 12 | 13 | 14 | 15 | 16 | 17 |
| 18 | 19 | 20 | 21 | 22 | 23 | 24 |
| 25 | 26 | 27 | 28 | 29 | 30 | 31 |
| February 2026 | ||||||
|---|---|---|---|---|---|---|
| Sun | Mon | Tue | Wed | Thu | Fri | Sat |
| 01 | 02 | 03 | 04 | 05 | 06 | 07 |
| 08 | 09 | 10 | 11 | 12 | 13 | 14 |
| 15 | 16 | 17 | 18 | 19 | 20 | 21 |
| 22 | 23 | 24 | 25 | 26 | 27 | 28 |
| March 2026 | ||||||
|---|---|---|---|---|---|---|
| Sun | Mon | Tue | Wed | Thu | Fri | Sat |
| 01 | 02 | 03 | 04 | 05 | 06 | 07 |
| 08 | 09 | 10 | 11 | 12 | 13 | 14 |
| 15 | 16 | 17 | 18 | 19 | 20 | 21 |
| 22 | 23 | 24 | 25 | 26 | 27 | 28 |
| 29 | 30 | 31 | ||||
| April 2026 | ||||||
|---|---|---|---|---|---|---|
| Sun | Mon | Tue | Wed | Thu | Fri | Sat |
| 01 | 02 | 03 | 04 | |||
| 05 | 06 | 07 | 08 | 09 | 10 | 11 |
| 12 | 13 | 14 | 15 | 16 | 17 | 18 |
| 19 | 20 | 21 | 22 | 23 | 24 | 25 |
| 26 | 27 | 28 | 29 | 30 | ||
| May 2026 | ||||||
|---|---|---|---|---|---|---|
| Sun | Mon | Tue | Wed | Thu | Fri | Sat |
| 01 | 02 | |||||
| 03 | 04 | 05 | 06 | 07 | 08 | 09 |
| 10 | 11 | 12 | 13 | 14 | 15 | 16 |
| 17 | 18 | 19 | 20 | 21 | 22 | 23 |
| 24 | 25 | 26 | 27 | 28 | 29 | 30 |
| 31 | ||||||
| June 2026 | ||||||
|---|---|---|---|---|---|---|
| Sun | Mon | Tue | Wed | Thu | Fri | Sat |
| 01 | 02 | 03 | 04 | 05 | 06 | |
| 07 | 08 | 09 | 10 | 11 | 12 | 13 |
| 14 | 15 | 16 | 17 | 18 | 19 | 20 |
| 21 | 22 | 23 | 24 | 25 | 26 | 27 |
| 28 | 29 | 30 | ||||
| July 2026 | ||||||
|---|---|---|---|---|---|---|
| Sun | Mon | Tue | Wed | Thu | Fri | Sat |
| 01 | 02 | 03 | 04 | |||
| 05 | 06 | 07 | 08 | 09 | 10 | 11 |
| 12 | 13 | 14 | 15 | 16 | 17 | 18 |
| 19 | 20 | 21 | 22 | 23 | 24 | 25 |
| 26 | 27 | 28 | 29 | 30 | 31 | |
| August 2026 | ||||||
|---|---|---|---|---|---|---|
| Sun | Mon | Tue | Wed | Thu | Fri | Sat |
| 01 | ||||||
| 02 | 03 | 04 | 05 | 06 | 07 | 08 |
| 09 | 10 | 11 | 12 | 13 | 14 | 15 |
| 16 | 17 | 18 | 19 | 20 | 21 | 22 |
| 23 | 24 | 25 | 26 | 27 | 28 | 29 |
| 30 | 31 | |||||
| September 2026 | ||||||
|---|---|---|---|---|---|---|
| Sun | Mon | Tue | Wed | Thu | Fri | Sat |
| 01 | 02 | 03 | 04 | 05 | ||
| 06 | 07 | 08 | 09 | 10 | 11 | 12 |
| 13 | 14 | 15 | 16 | 17 | 18 | 19 |
| 20 | 21 | 22 | 23 | 24 | 25 | 26 |
| 27 | 28 | 29 | 30 | |||
| October 2026 | ||||||
|---|---|---|---|---|---|---|
| Sun | Mon | Tue | Wed | Thu | Fri | Sat |
| 01 | 02 | 03 | ||||
| 04 | 05 | 06 | 07 | 08 | 09 | 10 |
| 11 | 12 | 13 | 14 | 15 | 16 | 17 |
| 18 | 19 | 20 | 21 | 22 | 23 | 24 |
| 25 | 26 | 27 | 28 | 29 | 30 | 31 |
Rates
| Start Date | End Date | Weekly |
|---|
Amenities
- Bath Linens
Bedroom Details
Kitchen Details
Additional Details
(0) Reviews
Currently, there are 0 reviews for this Property.
Questions and Answers
Want to know specifics? Ask anything about this specific property that you would like to know...
Example: “Is the balcony screened in?” or “Is there a toaster oven?”
Example: “Is the balcony screened in?” or “Is there a toaster oven?”
Request More Info
Want to know specifics? Ask anything in reference to vacationing at this property that you would like to know...
Example: “Are fresh linens Provided?”
Example: “Are fresh linens Provided?”
Find Available Dates For this Property

